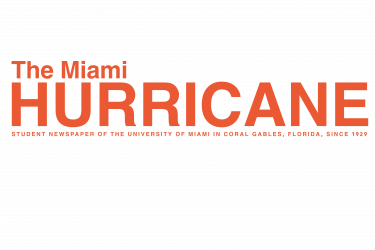Most people wouldn’t imagine that after graduating from Princeton University with an architecture degree, they would spend five hours a day, three days a week building a bathroom.
Then again, most people aren’t Jim Adamson. The architect-turned-professor now spends his days going from work station to work station in his design/build studio class at the School of Architecture. This semester he has been helping his students create a structure that will serve as a toilet, shower and water recycling unit.
“I was very frustrated by the exclusively theoretical nature of the design curriculum, which is of course very important, but nobody had a clue how to build a building when they graduated,” Adamson said. “A design/build studio was definitely not available in those days.”
Adamson grew up along the Jersey Shore in an eco-friendly home that allowed the sun’s rays to penetrate the structure during the winter but keep them out during the summer. As he grew up, he became increasingly aware of the home’s relationship to the site, climate and sun. Passive solar technology is now a component that he implements in his own designs.
While at Princeton, Adamson read Ayn Rand’s 1943 novel “The Fountainhead,” which influenced him to become an architect. After graduation, he moved to Vermont to design/build an “off the grid” yurt, a type of nomadic tent. The experience gave him hands-on learning opportunities that were not available in college classes.
Then he partnered with a couple of Princeton classmates to start an environmentally aware architectural practice called Jersey Devil. John Ringel and Steve Badanes were his self-described kindred spirits.
“I joined the collaborative in 1975 and we are still working,” Adamson said of Jersey Devil. “I wouldn’t say we are green. The word is overused and overhyped. I would like to think we are committed to sustainable practices and that is the underlying philosophy of Jersey Devil.”
Over the years Adamson has had many memorable experiences with the design/build group. One of his favorite projects, The Hill House in the San Francisco Bay Area, is a 3,000-square-foot work of modern art.
Adamson and his partners lived in on-site trailers as the home was being built. Encouragement from the clients allowed for a very high level of craftsmanship in the construction of the passively heating and cooling structure.
After teaching at several other schools in recent years, including MIT and the University of Washington, Adamson came to UM four semesters ago to co-teach a design/build studio that allows upper-level and graduate students to gain hands-on building experience. A year ago, he was appointed to the position of Billy E. Miller Design/Build Professor at the school.
Adamson’s students appreciate his creative teaching methods and distinctive personality.
“Whatever the issue is or the problem is that we need to figure out, he has an answer for it,” said Nestor Arguello, a fifth year architecture student. “He’s done this and he really lives by it, so you know that you’re getting this experience from him. It’s not just something you can absorb from a book.”
Sinead Camilo, also a fifth year student, said that Adamson is teaching about how to make sure students’ work is right the first time.
“Measure twice, cut once is the piece of advice he’s given me that I will remember forever,” Camilo said.
Rocco Ceo, who co-teaches the design/build program with Adamson, has known him since 2009. Their mutual interests and complimentary skills led them to teach a class together.
“Jim and I both care deeply about the learning experience of the students,” Ceo said. “So we fundamentally agree on what is important about what we are teaching and how to deliver it to the students.”






