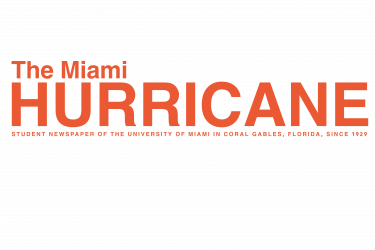
On the University Center’s (UC) second floor, the International Lounge has added a little feature to its décor, or rather, a big one. At around 2,500 square feet stands a white box that could house a small one-bedroom apartment. Inside, a mess of office items, swivel chairs turned on their wheels, different tables, desks and other furniture stacked up, boxes and a few metal file cabinets are placed within reach of the doorway. On the other side of the floor, the first hallway’s rooms have been stripped of carpet or tile, paper ceiling and paint.
Plans to renovate the UC resulted in this upheaval, causing administrators and student organizations on the second floor to be relocated or displaced.
According to Dan Westbrook, director of the UC, the plan was formulated when the university discovered last spring they were eligible for money from the Federal Emergency Management Agency (FEMA).
The main objective was to install hurricane shutters within the building. They divided the project into two phases.
The first phase dealt with the second-floor student organizations and student life administrative offices. The second phase was for the meeting rooms, audio-visual production room, I-Lounge hallway and first floor patio windows.
Engineers found that the second floor windows’ frames were a 1965 model that could not support the hurricane shutters. A new system was made to place hurricane-proof windows by screwing in aluminum frames from the floor to the ceiling.
“The problem is that if they are screwing into the floor and ceiling, some walls and carpet had to be taken out to get to the solid concrete,” Westbrook said. “It’s the only way they could attach the aluminum.”
Anybody in a second-floor office with a window was temporarily removed. Some departments, such as the Butler Center for Service and Leadership, have even taken advantage of their displacement.
“Everything like this certainly comes with some minor inconveniences, but, in our case, it also comes with several advantages,” said Keith Fletcher, director of the Butler Center. “We are closer to the BankUnited Center for Canefest and we were able to store our orange game day shirts (available for $3 per shirt and proceeds go to the United Way) in a ground floor apartment, making storage and access much easier.”
Some organizations such as SpectrUM, the IBIS Yearbook, the Association of Commuter Students (ACS) and all the student organization administrative offices were put on the highest priority list, meaning their offices were scheduled to be finished first.
“We wanted to get work done in the summer so the organizations wouldn’t be out of their offices for the year,” Westbrook said.
Before construction started, Westbrook and staff met with student organizations collectively, and later individually, to discuss preferences and accommodations. Would they like carpet or tile? Do they need a space to gather?
Many of the displaced student groups moved to other offices, while others were not as fortunate. Paige Giusfredi, president of SpectrUM, a group promoting friendship, education and acceptance within the campus community both straight and queer, now has to hold meetings in one of the UC ballrooms.
“It’s difficult for everyone now because the other rooms that we have reserved in the past are also under construction,” she said.
According to Giusfredi, many used the office as a second home, whether to eat lunch or take a nap.
“It’s a place where students can go to be themselves and get support because it might not be safe to talk about gay topics at home or in the dorms,” Giusfredi said.
But she sees the necessity for renovation and the importance of hurricane safety in South Florida.
“This is the painful part, but the end result will be much better,” Westbrook said.
The plan will result in saving energy, the creation of a better AC system, more accessible computer outlets and new alarm systems.
Phase 1 will be completed mid-September and phase 2 in November.
Andrea Concepcion may be contacted at aconcepcion@themiamihurricane.com.






